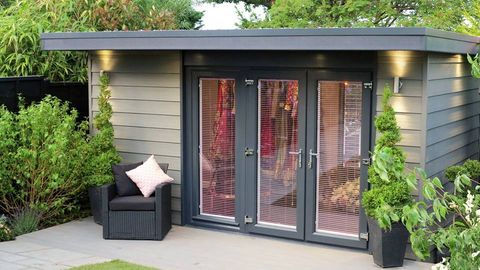Garden Spaces from Design to Completion




Whether you’re planning a dedicated home office, personal gym, creative studio, or annexe accommodation, we offer a fully bespoke service designed around your lifestyle and requirements. Drawing on our experience, we not only design and build your garden room but also help you imagine the possibilities for your entire outdoor living environment.
Unlike many kit suppliers who only provide the structure, we take care of every stage of the project. From preparing foundations and arranging service connections such as electricity and water, to the final installation, you’ll receive a single, all-inclusive quote for complete peace of mind.
Our service is as flexible as your vision. We can deliver a simple, functional garden office or studio, or create a fully landscaped design that includes a garden room, outdoor entertaining areas, covered pergolas, stylish furniture, and ambient lighting giving you a seamless extension of your home.


Your Style
Depending on your personal taste, budget and what you want to achieve from your Garden Room, we can offer either SIPS structures with timber or composite cladding, or oak timber frame buildings. All with a variety of options for windows, doors, roof and cladding finishes.
All our Garden Rooms benefit from insulation and modern thermal values creating spaces that are pleasant all year round.
Fully Realised
We not only include bespoke design advice so that you can create a really useful multipurpose space and make the most of your budget. We complete any necessary planning paperwork at no extra charge. Most of our garden room sizes are designed to be within Permitted Development - within certain criteria. We have the knowledge to ensure the structure will be legal without Planning Permission and will complete the plans and paperwork for a 'Certificate of Lawfulness' on your behalf at no extra charge. Should you require Householder Planning Permission we can deal with this as well - along with any Building Regulations. After consultation and a survey, you will receive a full quote and design pack with both Elevation Drawings, Materials Design Board and Floorplans.

